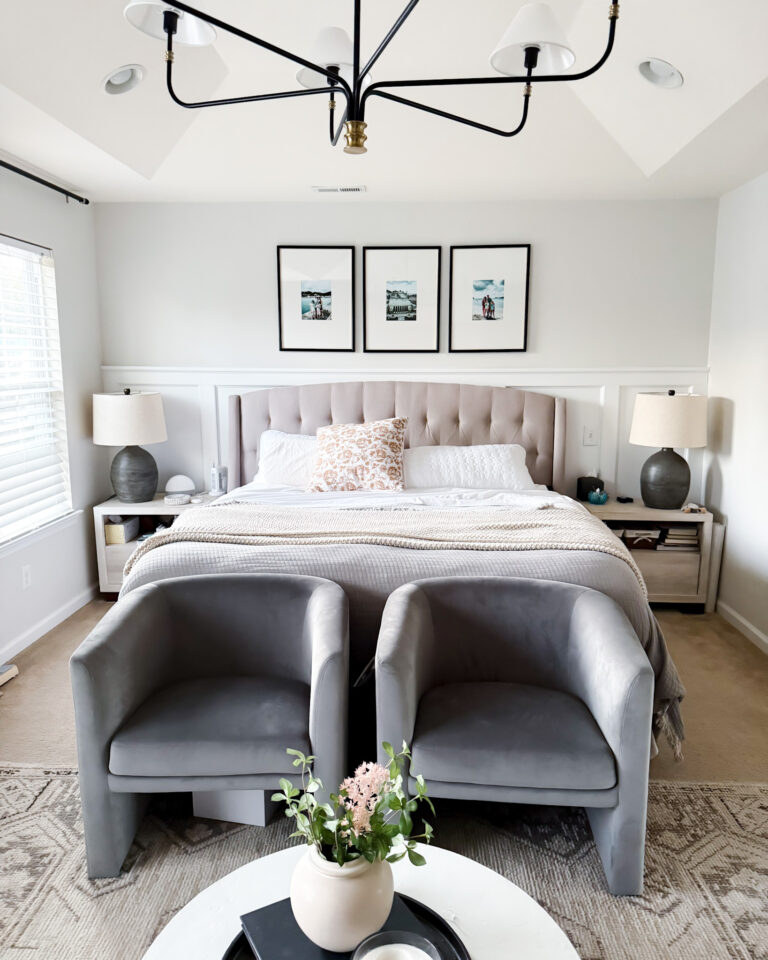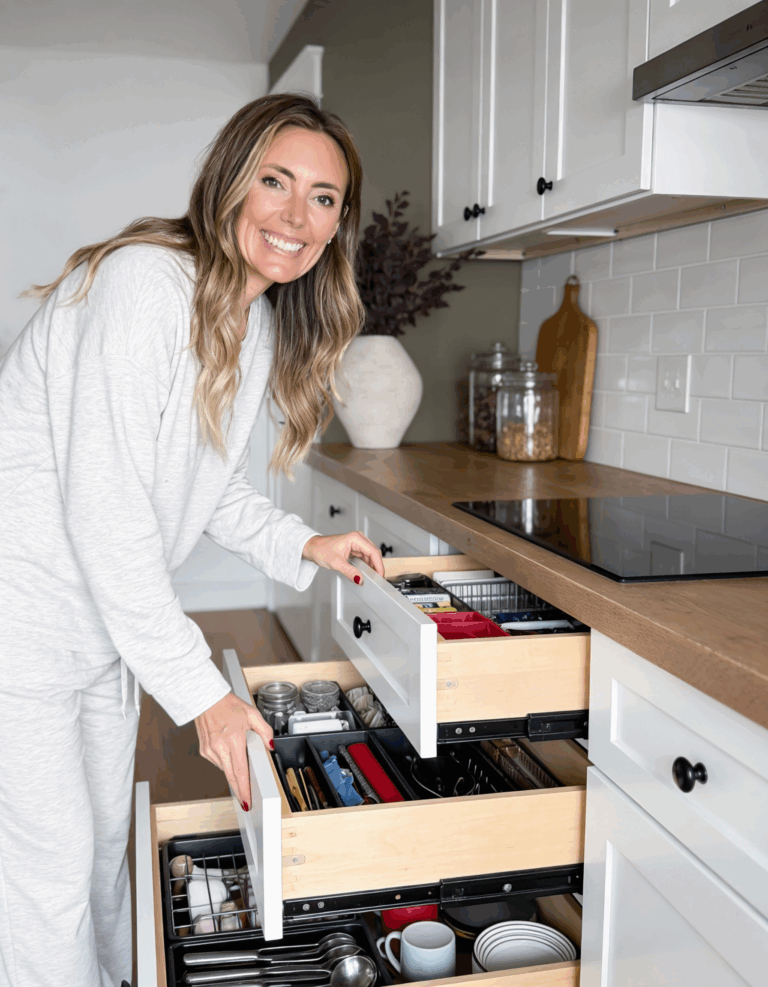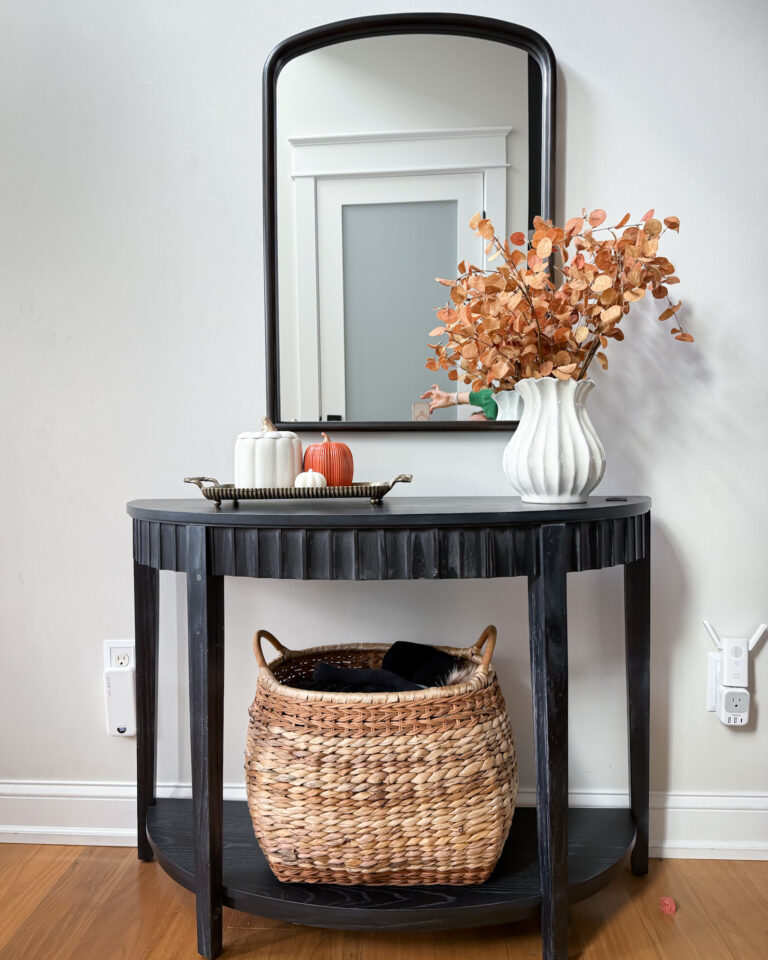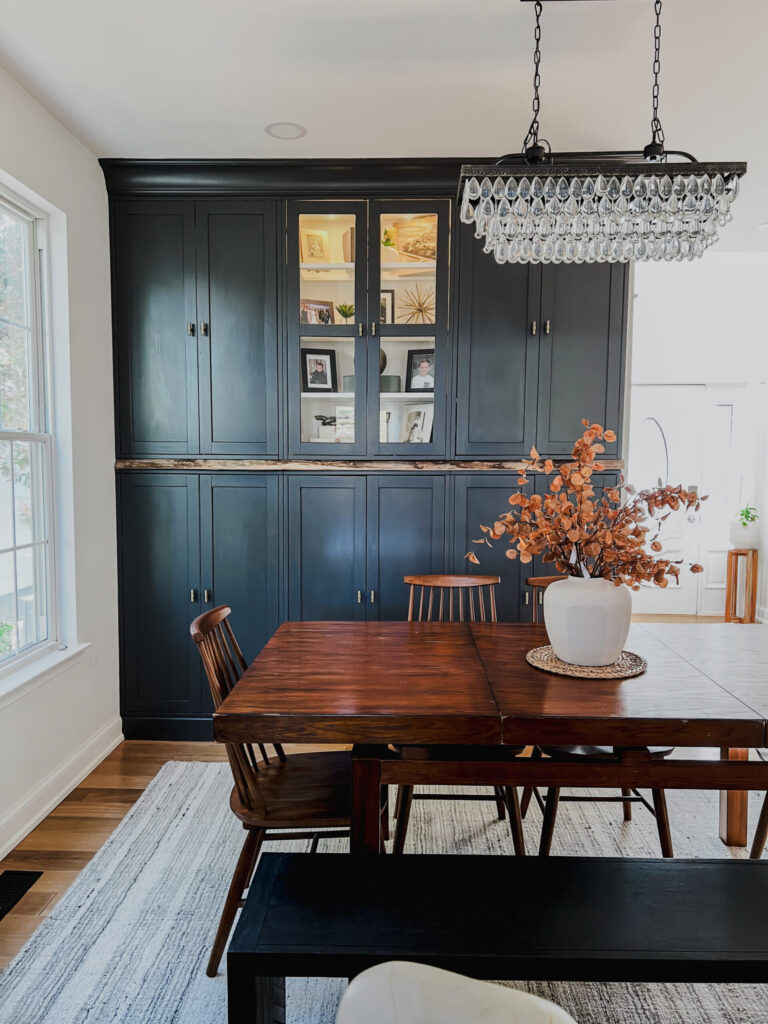About five years ago, my husband and I bought a new construction house in an older, established town where new construction meant either an old house had been bull-dozed down or someone saw an opportunity and divided their parcel of land.
While new construction is a luxury for many, we didn’t actually get to design our house. The house was built for someone else, the deal fell through and then the market tanked. So enter my husband and I, who were both in agreement that because we worked so much, an older home that needed work was not on the table for us.
So when we moved into the house, there was a lot of builder-grade. We slowly made tweak and changes to make the space our own and give the house character. But with the basement, we started with a blank slate which got me really excited! I was able to design everything from start to finish and make it our own. (Unlike some of the other spaces in the house that don’t make a lot of sense to me). So while it was a lot of work, I actually feel that everything is really well thought out and it works as a really great transitional space that can change as our kids get older.
With this post, I’ll go more into the predesign and construction process. I’ll link as many materials as I can!
Measure the space for Google SketchUP
I am not an interior designer, but I do feel that I have a good eye for space planning. My husband and I both measured out the space and I inputted the measurements into Google SketchUP, a free design software. It was really easy to learn and I actually had a lot of fun playing with different layouts until I felt I had it right. Don’t be afraid of this program! It’s incredibly user-friendly.
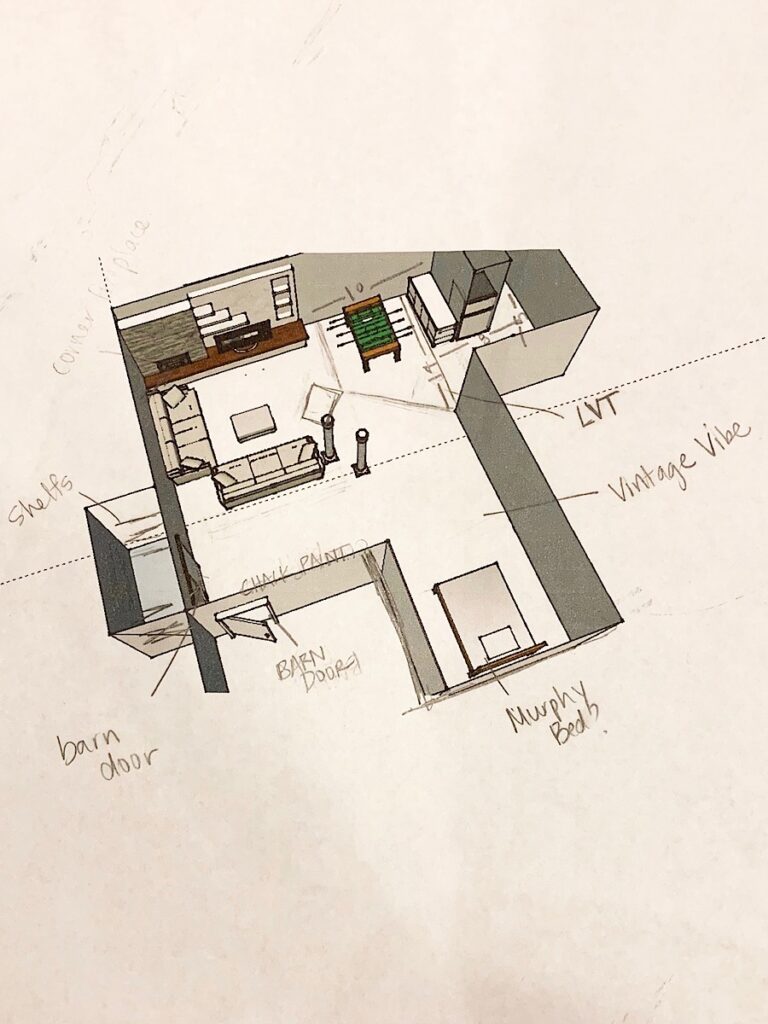
Use Painters Tape Where Walls and Furniture Will Go
Once you have the furniture and your rooms figured out, trace the floor with painters tape to give you a solid visual of overall space. Our furniture felt a lot bigger with the painters tape down than it looked in Google SketchUp so don’t skip this step!
Search for Design Inspiration
I spent hours on Houzz and Pinterest looking for visuals that I was drawn to, which eventually helped me figure out my aesthetic. As you start narrowing down your inspiration, print everything out and put it on a visual board or in a binder so that all of the contractors working on the project knows exactly what you are looking to achieve.
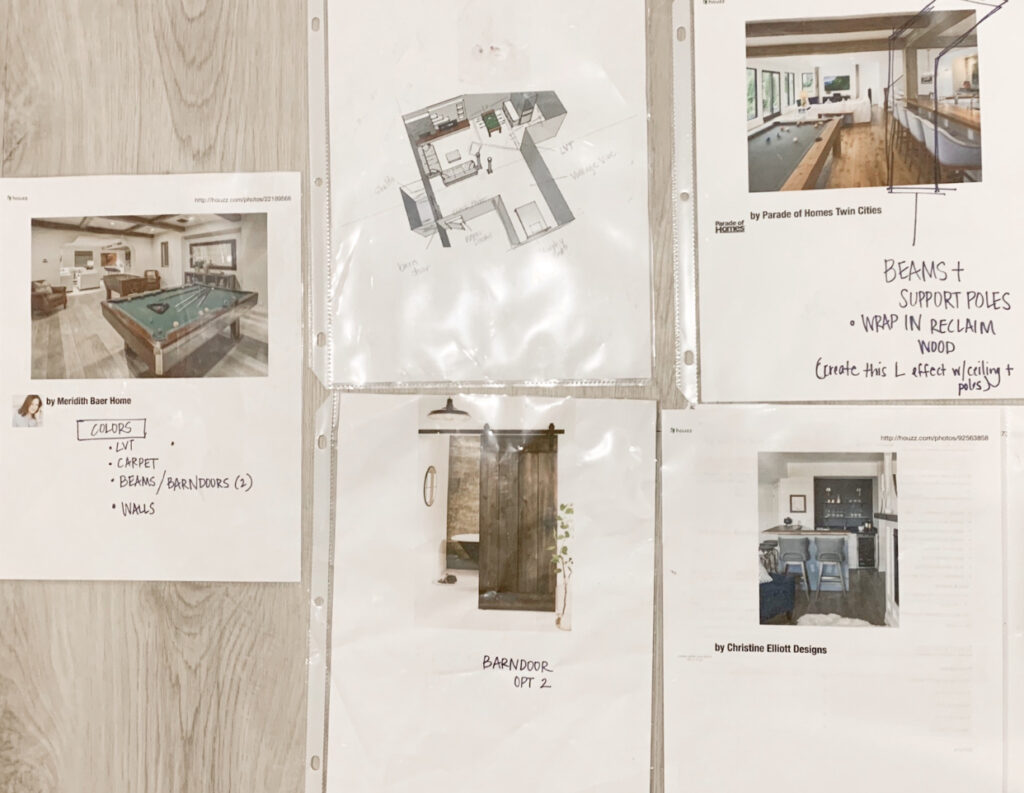
Price Out Your Labor and Materials
Start pulling quotes together so that you can make sure you stay within your budget. Some of the details in our space required our dads to step in so that we could keep the project within our budget, but not have to sacrifice on design.
My dad and my husband installed DRICore instead of traditional dry-wall to keep the labor down. Dri-Core is a product that you can buy at Home Depot (in replacement for dry wall) and easily install by yourself. We also installed a floating floor (also made by DRICore) to help keep airflow moving, in the rare chance we have a water issue. We estimated a savings of at least 20-30% on the job by using DRICore (instead of Dry-wall) and installing ourselves.
We hired out for the electrical and drywall and in the end we spent around $15,000 for a really high end basement. This is because we had a well thought out plan and we utilized all of our resources.
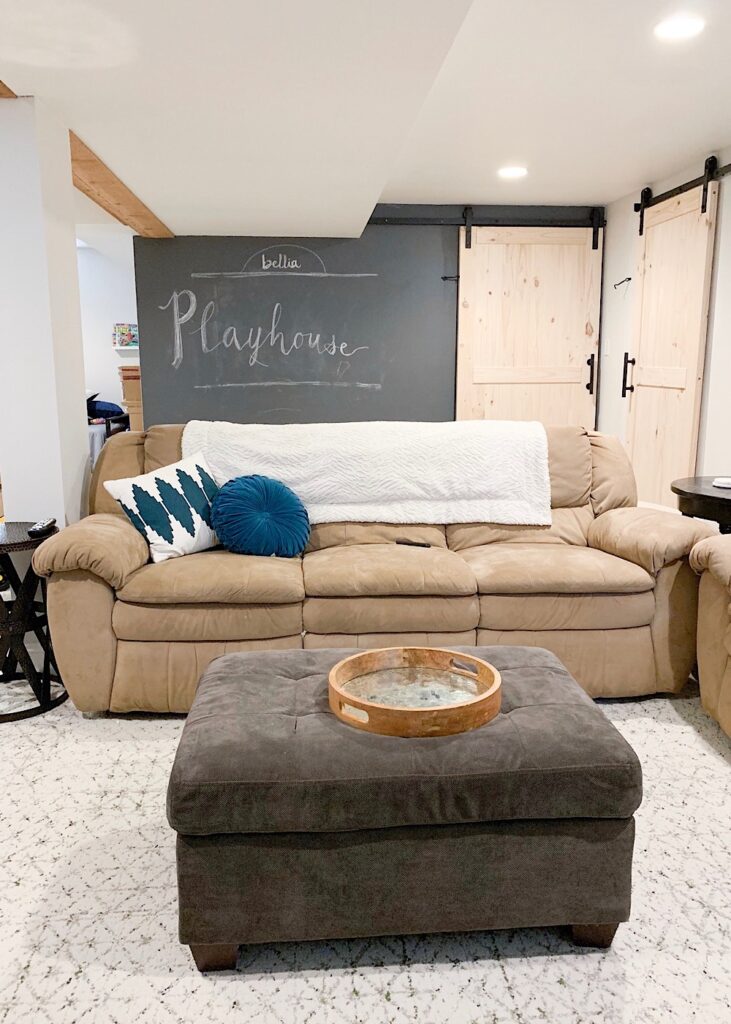
The Barn doors and the beams tie together and will eventually be stained slightly darker.
Links:
Barn Door + Hardware + Handle
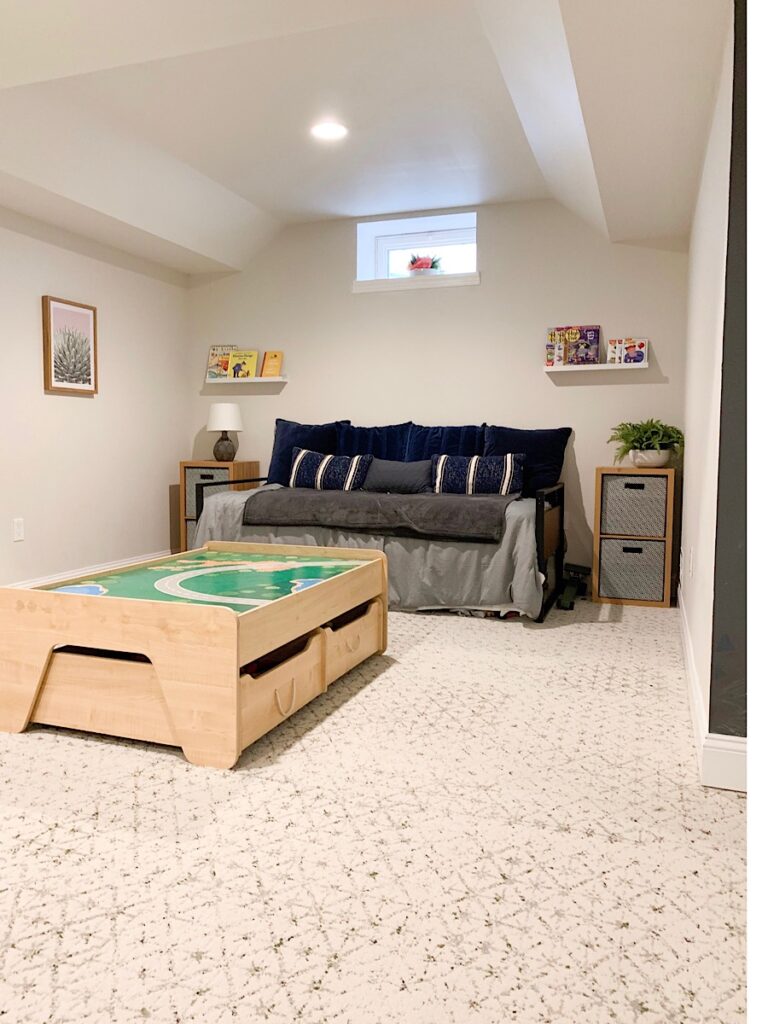
When family isn’t visiting, this corner is where the kids spend most of their time.
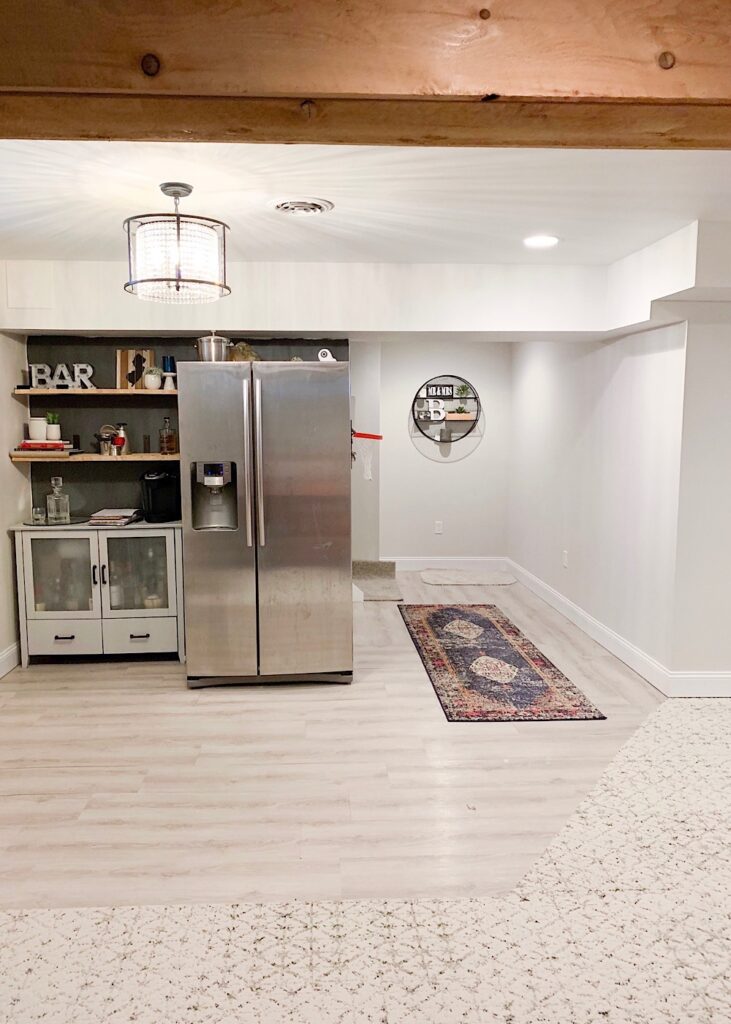
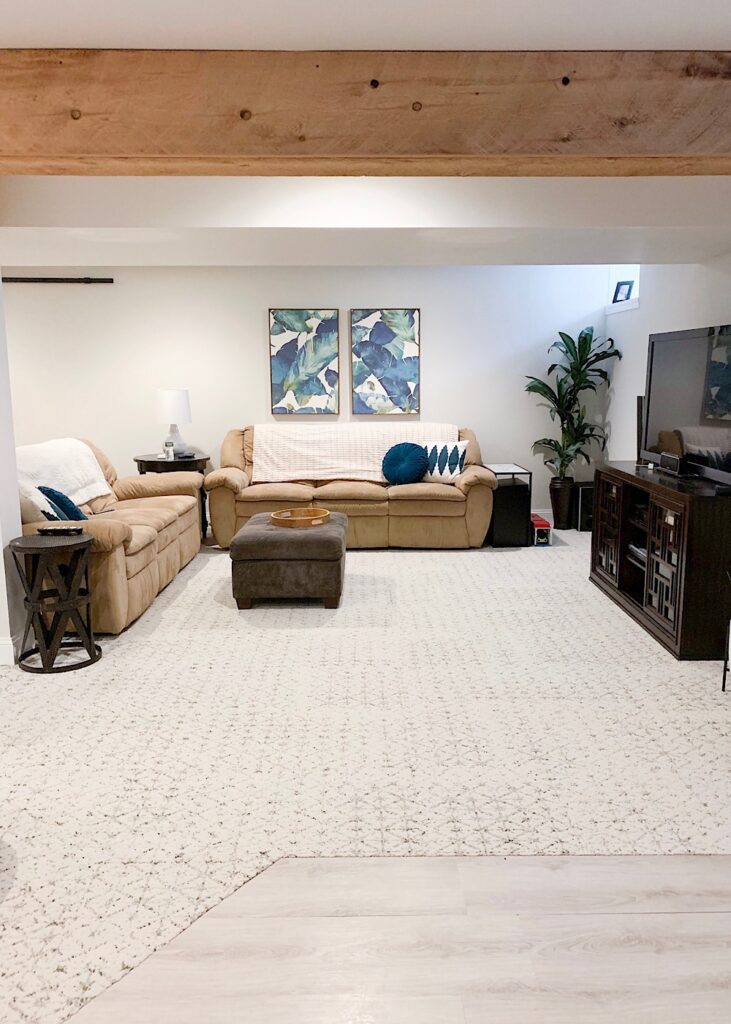
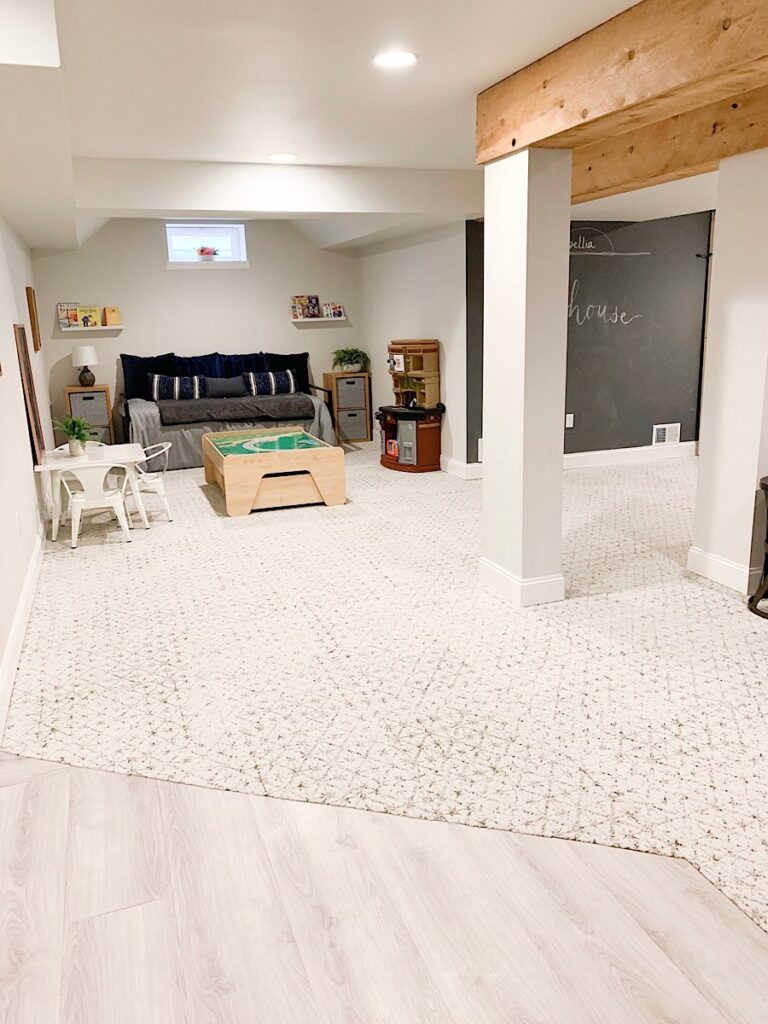
Sidenote: My boys got into the freezer and emptied a bag of frozen raspberries all over the carpet. (Insert scream emoji here!!). After an hour of cleaning up a pink carpet, nothing stained! These pictures were taken AFTER that little incident happened.
More on the design process and all of the decor items in another post. In the meantime, please feel free to ask any questions in the comments section!
X,
Kim
AFFILIATE DISCLOSURE
Sweet Motherly participates in affiliate programs, including Rewardstyle and the Amazon Associates Program. Sweet Motherly earns commissions from qualifying purchases made through links posted.
